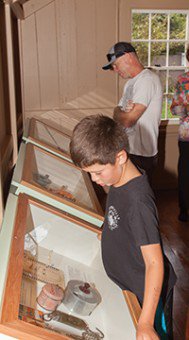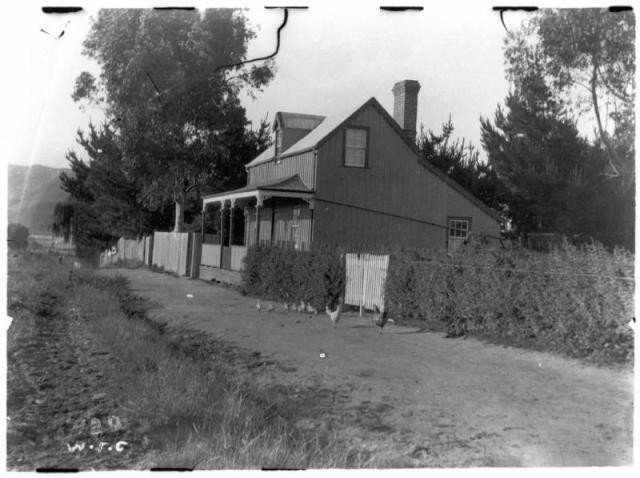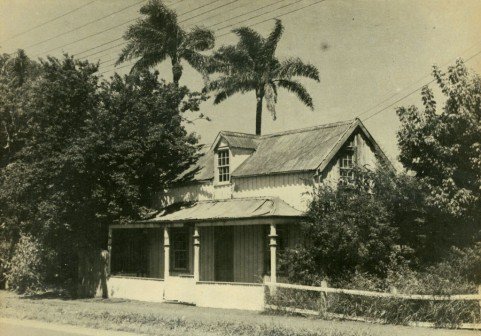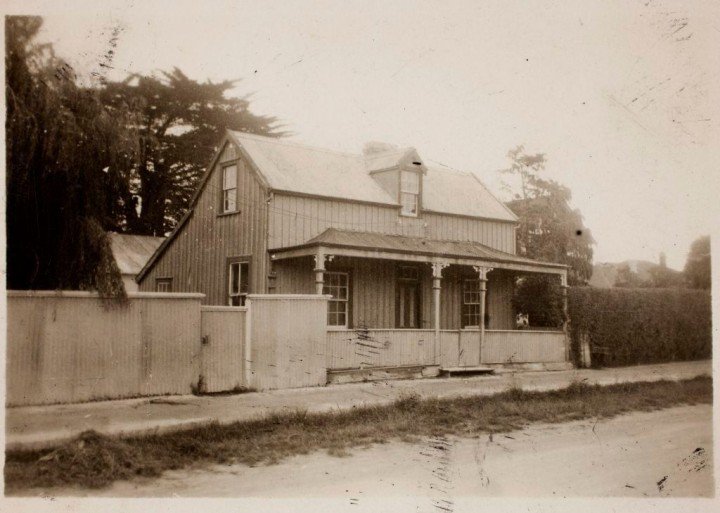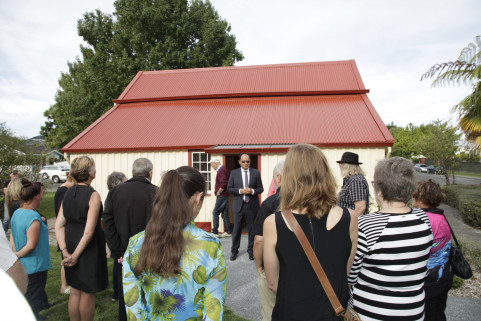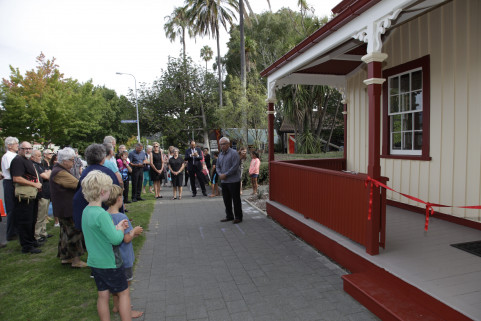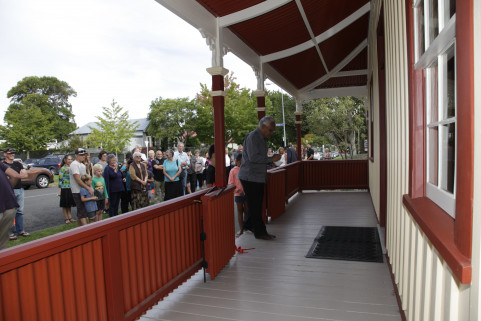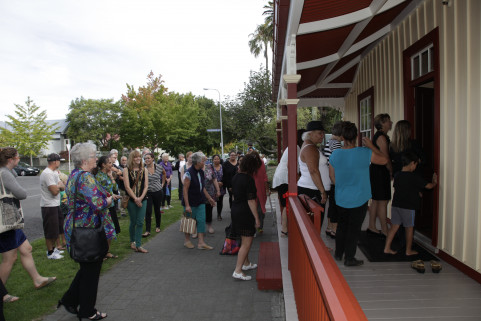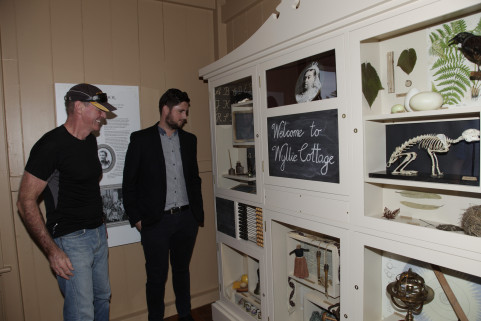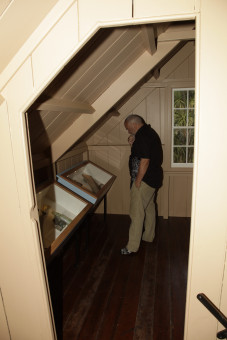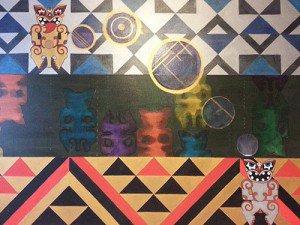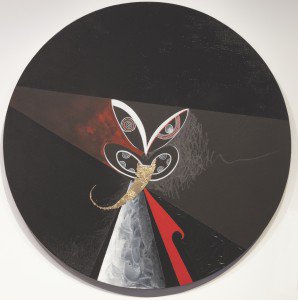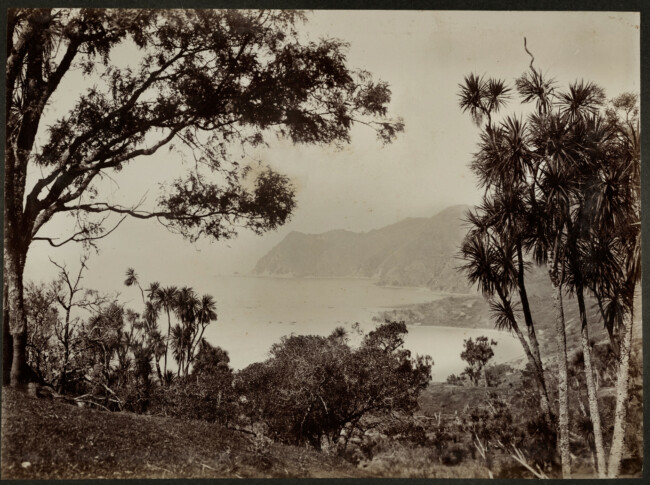Wyllie Cottage is the oldest European house still standing in the Gisborne area and also a popular tourist attraction. It was restored and refurbished in 2016. You can find out more about this project on our blog.
The cottage was built in the early days of the township of Gisborne for Keita (Kate) and James Wyllie and their family. Photographic evidence shows that the cottage was either built on the riverside site or moved there some time between 1871 and 1874.
1872 has sometimes been suggested as the construction date of the cottage, possibly because it was in May of that year that the Wyllies signed the lease for 1400 acres on the north side of the Taruheru River. The consensus of opinion is that the builder of the cottage was John Forbes, who was established in Poverty Bay at this time as a builder and contractor.
The framework of the cottage is kauri and the style of framing used is balloon framing. Mortise and tenon joints (which did not require nails) were used in some parts of the construction. The outside walls are kauri board and batten vertical cladding. Inside the cottage, most of the walls are unlined. The small areas of lining around the fireplace and the staircase are kauri, as are the floors and stair treads. Originally the roof was covered with shingles, thin strips of timber split or sawn from blocks of wood and the verandah on the original cottage ran along the front of the building, and also wrapped halfway along each side. There is still a fireplace in the front room – however the original fireplace in this room was on the outside wall. Another chimney served a fireplace on the rear wall of the lean-to. In the 1870s window glass was imported, and most of it came from the United Kingdom. Smaller panes were less likely to break in transit, hence the use of the six over six sash windows.
In 1886 the house was relocated to its present site and was extensively redesigned. The chimney’s were relocated, the roof was re-clad with corrugated iron and new windows were installed. The most striking feature of the renovation was the re-design of the verandah. The new verandah was only across the front (as it is today), with a concave roof supported on single posts with ornamental brackets. The cottage was available for rent by 1887 and tender’s were called for a new residence – Kelvin Rise, now Lysnar House.
The subsequent use of the cottage as a rental property preserved the 1886 structure, as neither tenants nor landlords were prepared to spend money on it. By the 1970s the house was condemned and nearly demolished, but a group of residents undertook repairs and restorations that saved the cottage. However, the use of shingles on the roof and in particular on the shallow pitch of the reconstructed verandah caused problems later on. The kauri shingles used in 1971 had to be replaced in 2000 with cedar shingles, but even this replacement roof leaked and caused decay.
The aim of the 2016 restoration was to return the cottage to its 1886 form, the one which is authentic and most significant to this site. In keeping with established conservation principles the preference has been to repair rather than replace. When it was not possible to make repairs, the replacement timber used came from Scott Bothwell’s store of materials which have been salvaged over the years from local demolitions. It is this kind of attention to detail that has ensured that the cottage is now structurally as close to the appearance of the 1886 renovation as we can get it. One feature which has not been able to be restored is the imposing brick chimney. Expert opinion was against reconstruction and strengthening, as the work to do this would have caused damage to the building, and the weight and height of the chimney within the timber framing was considered to be a significant earthquake risk.
Passers-by will notice the distinctive three colour paint scheme used on the exterior. However the inside is relatively monochromatic. Before the colour was chosen Tracey Hartley of Salmond Reed Architects took paint samples in all the rooms. The colour she selected is as true as possible to the lighter creams and browns found in the earlier layers of paint.
Each refurbishment has provided us with an opportunity to tell different stories which have the cottage at their heart. This time we have chosen to try and talk about all the families – a surprising number – who have, however briefly, called the cottage “home”. This approach would not have been possible without the generosity of those who were willing to share their family stories and photographs.
We now know a lot more about the inhabitants and their lives than we did previously, but the story of the cottage is far from complete. The fact that the cottage has re-opened does not mean that we are no longer collecting information – on the contrary, we hope that the new displays will encourage visitors to share more stories with us.
Tairāwhiti Museum and the Gisborne District Council would like to thank the individuals and organisations who made the restoration and refurbishment of Wyllie Cottage possible:
Those who have generously shared their family stories and photographs
Salmond Reed Architects Limited and Bothwell Construction for their care and expertise
The New Zealand Lotteries Commission and Eastland Community Trust for their financial support
The cottage was reopened by his worship, Mayor Meng Foon on 23 February 2017

